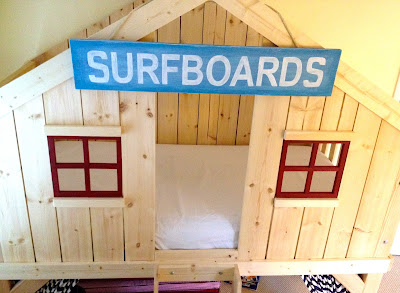Build: clubhouse fort bed

To see how I added the curtains click on my post here.
Ana had the brilliant idea to add the red window grids:
The amazing Ana White drew up plans for the ultimate clubhouse / treefort bed you can build yourself:
It fits a regular twin size mattress:
Inspired by Pottery Barn's Eli Fort bed:
image from potterybarnkids.com
I was so lucky to have the opportunity to build this clubhouse bed, not only was it the most fun but my kids are truly enjoying their new bed:
Including the fun hide out below:

To see how I added the curtains click on my post here.
And I attached them on hinges for more playtime fun:
Here's how I built the bed:
1. Using Ana's plans here cut lumber, side walls first, then back, front and ladder.
2. Assemble the side walls, use a spare 1x3 to get even spaces between the slats:
You'll need lots of pocket hole plugs but only at the visible portion of the top rail:
3. Add the legs, stretchers and finally the front trim piece.
Use the 'portable' pocket hole maker piece to attach the front trim from behind:
4. Assemble the back wall. Start with the legs and first slat using pocket holes, then find the middle and secure slats from the inside to the trim piece:
Lay out the remaining slats on one side, keeping an even 1/8" space between boards:
5. Once all slats are attached flip over the wall and secure the top trim from the outside, that way your screws and putty will be on the outside - hidden from view.
6. Build the front wall in the same fashion except screw the top trim from the inside this time.
Add a small 1x2 piece at the top seam to keep the trim piece steady, this also provides a good hook for hanging signs across the front.
(or pocket holes if you remember to drill them before assembly!)
I also added a lower interior trim piece to the window sill, securing it to the side slats:
*Sand everything well and seal with clear satin poly.
7. I used 3/8" hex screws at 3 1/2" with washers and nuts in 3 places on each leg to secure both 2x4s together:
Predrill screw holes with 3/8" bit, one at top, middle
and near the bottom:
8. Now add all the mattress slats (1x3 furring strips) working from the edges into the middle.
9. Finally secure the ladder with 3/8" carriage bolts @ 2 3/4" with washers and nuts on the inside:
TO ADD THE HINGED WINDOW GRIDS:
Opening for window: 11 1/2"w x 11 3/4"h
Finished window grid: 11 1/4"w x 11 1/2"h
** Double check your window opening and deduct 1/8" from each side for a hinged grid.
Shopping list: 4 - 3/4" square dowels at 36"
Cut list:
2 @ 11 1/4" (top and bottom)
2 @ 10" (sides)
2 @ 4 5/8" (short cross pieces)
1 @ 9 3/4" (middle cross piece)
2. Attach the sides to the top and bottom using 1 1/2" screws:
(You could definitely use pocket holes too.)
3. Now add one short cross piece to the middle cross piece at center, then add that portion of the grid to the outer frame.
4. Add last short cross grid piece, screw at outer edge and toe nail at center.
Apply hinges.
What a difference the grids make, they really complete the look:
A huge thank you to Ana for suggesting the grids, she always has the smartest ideas and knows exactly how to make a piece sing.
I'm linking up to:
Weekend Wrap Up @ Tatertots and Jello
Whatcha Got Weekend @ Lolly Jane
SAS @ Funky Junk
Sister Sunday @ Sisters of the Wild West
Just Something I Whipped Up @ The Girl Creative
DIY Fall Festival @ The DIY Showoff
Nifty Thrifty @ Coastal Charm
Tuesday Treasures @ My Uncommon Slice of Suburbia
Tutorials & Tips Tuesday @ Home Stories A to Z
Good Life @ A Beach Cottage
Transformation Thursday @ The Shabby Creek Cottage
Strut Your Stuff @ Somewhat Simple
Share Awesomeness Thur @ The 36th Avenue
Flaunt it Friday @ Chic on a Shoestring
Frugal Friday @ The Shabby Nest
SAS @ Just a Girl
Feathered Nest @ French Country Cottage
Remodelaholics Anonymous @ Remodelaholic
inspiration board @ Carolyns Homework
All Things Furniture @ Perfectly Imperfect
Furniture Feature Friday @ Miss Mustard Seed
POWW @ Primitive & Proper
All Things Furniture @ Perfectly Imperfect
Furniture Feature Friday @ Miss Mustard Seed
POWW @ Primitive & Proper


































No comments:
Post a Comment